June 13, 2023
Designing a kitchen that perfectly blends functionality, style, and comfort is a top priority for homeowners looking to upgrade their living spaces.
The key to achieving this lies in selecting the right kitchen layout.
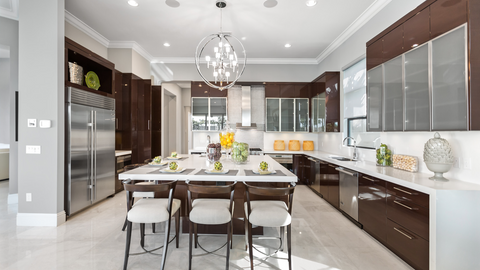
This comprehensive guide will explore the advantages, disadvantages, and estimated costs of different kitchen layouts, helping you create the kitchen of your dreams.
The single-wall kitchen layout offers a minimalist design that maximises space efficiency.
By arranging all appliances and cabinets along a single wall, this layout ensures easy accessibility and smooth workflow.
The single-wall kitchen is ideal for smaller homes and apartments, where every inch matters.
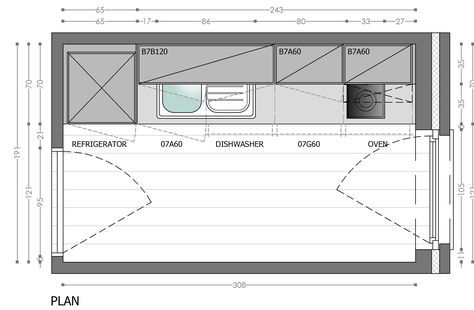
Efficient use of space, perfect for compact areas.
Streamlined design with easy access to all appliances.
Cost-effective option due to minimal materials and labour requirements.
Limited counter and storage space, requiring smart organisation.
It may not be suitable for larger families or frequent entertainers.
It can feel crowded if not well-organized and optimised.
The single-wall kitchen is the most cost-effective layout option, making it an attractive choice for homeowners on a budget.
The galley kitchen layout, featuring two parallel countertops with a walkway in between, is a classic choice for smaller homes.
Its design emphasises efficiency and provides an effective work triangle, ensuring a seamless cooking experience.
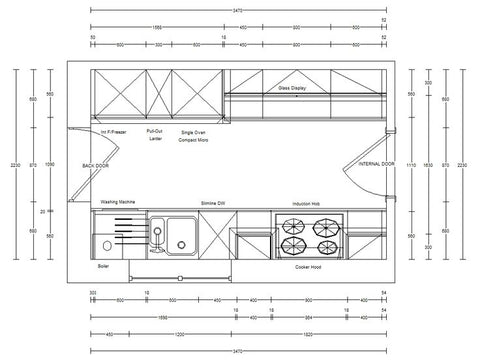
Maximises storage and counter space, offering efficient organisation.
Promotes a streamlined workflow with easy access to all areas.
Ideal for narrow spaces, making the most of every inch.
Limited natural light if positioned in the centre of the house.
It can feel cramped with multiple people working simultaneously.
Limited countertop space may restrict meal preparation.
The galley kitchen balances cost-effectiveness and functionality, making it a popular choice for homeowners seeking practicality without compromising style.
The L-shaped kitchen layout utilises two adjacent walls, forming an L-shape that optimises corner space.
This versatile design offers ample counter space and allows for a smooth workflow, making it a favourite among homeowners seeking a practical yet stylish kitchen.
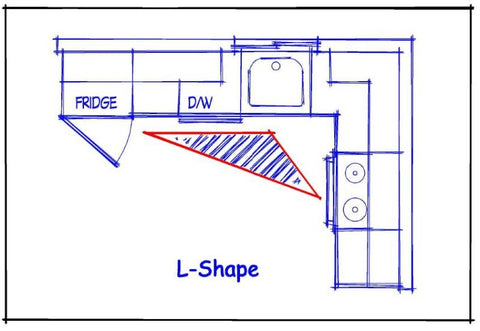
Provides good counter space and storage options.
Promotes an efficient work triangle, reducing unnecessary movement.
Offers a comfortable and open feel, perfect for socialising while cooking.
Requires sufficient floor space, making it less suitable for compact areas.
Limited storage options in corners can pose challenges.
Multiple cooks might need help navigating the space effectively.
The cost of an L-shaped kitchen varies depending on the chosen materials, finishes, and customisation options.
It can accommodate different budget ranges, ensuring flexibility for homeowners.
The U-shaped kitchen layout is characterised by countertops and cabinets arranged in a U-shape, enveloping the cook on three sides.
This layout offers abundant counter and storage space, making it ideal for larger kitchens where functionality is a top priority.
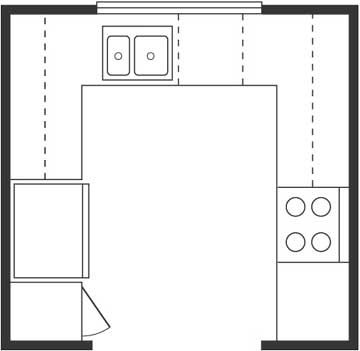
Ample counter and storage space for efficient organisation.
Facilitates an optimised work triangle for seamless cooking flow.
Suitable for multiple cooks, accommodating shared meal preparation.
Requires a larger area, limiting its feasibility in smaller homes.
A long leg of the U-shape can impede accessibility.
The improper design may result in the kitchen feeling enclosed.
The U-shaped kitchen often requires a higher budget due to its increased size and additional cabinetry.
However, costs can be managed based on the selected materials and finishes.
Like an island, a peninsula kitchen incorporates an extended countertop connected to the main kitchen layout, usually attached to a wall or cabinets.
This layout offers additional workspace and storage and can serve as a convenient seating area.
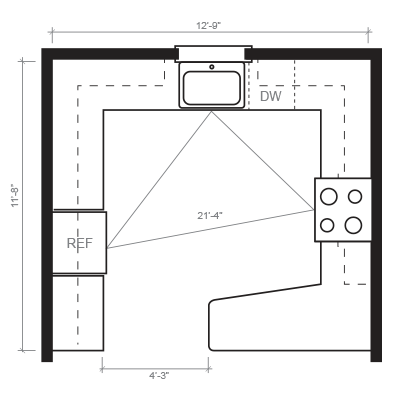
Adds extra counter space and storage without requiring a separate island.
Provides a defined separation between the kitchen and other living areas.
Offers a convenient seating area for casual dining or socialising.
Requires sufficient space for the extended countertop.
Accessibility can be limited to one side of the peninsula.
Storage options might be more limited compared to other layouts.
The cost of a peninsula kitchen is similar to that of an L-shaped kitchen since they share similar cabinetry and countertop requirements.
The final cost will depend on the specific design and customisation choices.
The island kitchen layout incorporates a freestanding counter or island in the centre of the kitchen.
This versatile feature enhances workspace and storage and provides a focal point for socialising.
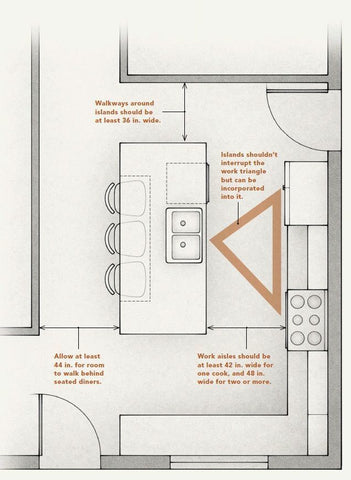
Additional workspace and storage with a central focus point.
It can accommodate seating and serve as a casual dining area.
Enhances the overall design and functionality of the kitchen.
Requires sufficient space for the island and proper circulation.
Installation costs can increase if plumbing or electrical connections are needed.
Poorly planned islands may impede traffic flow in the kitchen.
Adding an island to the kitchen can increase the overall cost due to additional cabinetry, countertop materials, and potential plumbing or electrical connections.
The cost will vary based on the size, materials, and desired customisation.
The open-plan kitchen integrates the kitchen with the living or dining area, eliminating walls or partitions.
This design fosters a communal environment, enhancing interaction and socialisation.
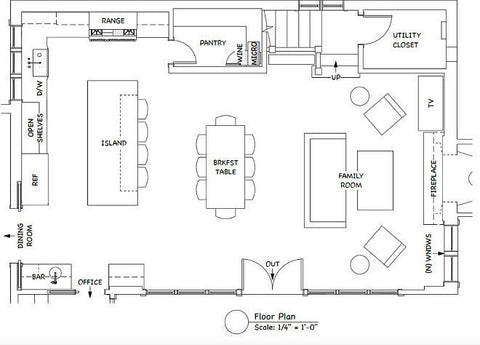
Creates a spacious and sociable atmosphere for family and guests.
Promotes easy interaction between the kitchen and other living spaces.
Provides opportunities for natural light and views.
Cooking smells, and noise can spread throughout the open space.
Additional ventilation solutions may be necessary to mitigate odours.
Privacy while cooking might be compromised.
The cost of an open-plan kitchen can vary widely, as it involves not only the kitchen but also the integration and design of the surrounding living spaces.
The final cost depends on the scale of renovation, materials used, and desired finishes.
Conclusion:
Designing your dream kitchen is an exciting journey that requires careful consideration of the various layout options available.
By examining the advantages, disadvantages, and estimated costs of different kitchen layouts, you can make an informed decision that suits your lifestyle, space, and budget.
Whether you opt for the efficiency of a galley kitchen, the elegance of a U-shaped layout, or the versatility of an island or peninsula, your new kitchen will reflect your personal style while offering the functionality you desire.
Remember, consulting with a professional architect, designer, or contractor will ensure that your vision is transformed into reality, resulting in a kitchen that truly becomes the heart of your home.
Comments will be approved before showing up.
November 09, 2025
Struggling to make your small hallway stylish and functional? Discover smart small hallway storage ideas that blend design with purpose—using light, colour, and vertical space to create calm, clutter-free flow. Learn how to transform your narrow entryway into a welcoming, organised feature of your home.
September 09, 2025
Feeling weighed down by winter clutter and stale air? This guide to the end-of-winter reset reveals five quick, high-impact ways to refresh your home for spring — from decluttering friction points to resetting light, air, and daily rituals. Discover how small shifts can transform your space into one that feels lighter, calmer, and ready for the new season.
September 07, 2025
Discover how lighting shapes your mood at home — from boosting focus with cool daylight tones to creating calm with warm, layered light at night. Learn practical tips to use natural light, smart bulbs, and colour temperature shifts to improve energy, sleep, and well-being.

